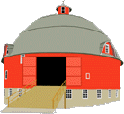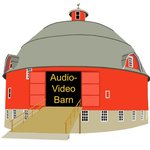SEGMENT: FARMHOUSE
Jeanette Sayre>UIS Collection S>UIS Collection S, Segment 11
| <-Previous Segment | Next Segment-> |
- FARMHOUSE
- Describes how a general plan for the house included a traffic pattern for threshing dinner purposes. Tells about horses and wagons dredging sand in the river and hauling it to the foundation to be mixed in concrete. Her father saved labor and money building the house himself with a few contractors. A local walnut tree was hauled to Springfield's Vredenburg Lumber, where it was cut into boards and molding. Keech Bone designed a double system of plumbing. Cistern water was soft but unsafe to drink, so was used for washing. Well water is hard, but is drinkable. Bone used one pump for both systems. A Lalley plant, gasoline engine that powered batteries that provided electricity, was the first electric system installed. It took over from acetylene. The entire cost of the house was about $3000. Four bedrooms, sewing room and a bath upstairs; living room, hall, kitchen, dining, office, and washroom downstairs. Later on, for their old age, he had a downstairs bedroom built on, replacing one of the back porches. The kitchen force for threshing dinners was the host farm wife and several of her neighbors. Women exchanged labor like the men did. Threshing dinners consisted of hearty food with two meat dishes.

