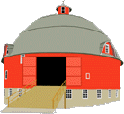SEGMENT: FARM FACILITIES
Rick Collins>ISM Interviews A-L>
| <-Previous Segment |
The audio or video media for this clip is still being processed. |
Next Segment-> |
- FARM FACILITIES
- Building made from English immigrants and New Englanders who came to Illinois. Buildings from the late 1700s to early 1800s are pretty rare. Buildings built around 1815 are very distinct. Wheat and threshing barns were used until 1850 until the wheat blight. With that came the shift from crops to livestock. The barns from this era are big hay barns, feeder barns, and threshing barns. Around 1900-1920 dairy barns were built. After that, barns were built in the Gothic style. They are categorized according to their contraction style. Around 1900, there were 35,000 barns. Now there are about 3,500. Typical threshing barns are built on ratio geometry. They come out approximately 33 feet wide and about 48 feet long. The wood used for building them is usually hewn. Around 1850, barns started being built to more specific guidelines according to the farmer's need. An average threshing barn as described above would take about 600 man hours in the shop. If it was done by authentic techniques, it would take about 4000 to 5000 hours. 3 and 4 bay barns prior to 1850 always have a threshing bay, a play for storing shoes, and storing hay. Barns nowadays are single use. They restored a 90 foot long barn in Collinsville, IL. Feeder barns become more popular after the wheat blight. Dairy barns are another style. People were trying to figure out better ways to house animals and store hay.

