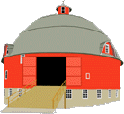SEGMENT: FARMHOUSE
Stephen Black>ISM Walk & Talk Interviews>Black, Stephen, Section 1
| Next Segment-> |
- FARMHOUSE
- The first room Stephen shows was originally a dining room when his grandparents lived there in the 1940s, and his parents converted it into a family room. The doors to the room were recently put back on after being found in a shed. The fireplace is one of six fireplaces in the house. His parents had put the doors on the fireplace to cut down on heat loss. There are cabinets on the walls for storage. Then Stephen shows a blanket chest in the upstairs corridor. The chest is one of the original pieces of furniture his ancestors brought from England. The configuration of the stairs was different when the house was built. In 1855 a door was cut to give access to a balcony. The house would have looked much different in 1823. Originally the front of the house was the back, changed in 1855. Mr. Black points out the wash house, the smoke house and the carriage house that were built back in 1865. The carriage house was moved in 1909. The archetectural style is typical of the 1850s Greek revival style and the Federal style. Red brick patios installed in the 1860s. The original well is to the right. In the wash house there is a cistern that was still used by Mr. Black and his family. The yard used to be decorated with a goldfish pond and rockpiles and canons Stephen's grandfather got from the war in the Philippines in 1899. There was a garden, beehives, and an orchard in the 1920s.

